Market Update
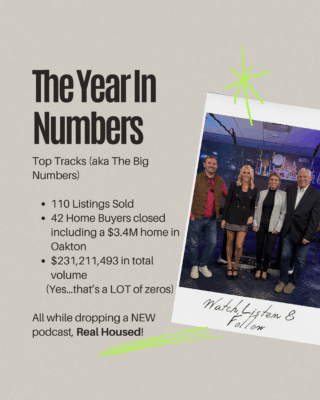
Smart Sellers Are Still Winning! In Vienna, a 4,000 sq. ft. home sells for $2.061M, that’s 48% above 2019 prices. The “Value Based on Inflation” is $1.766 or 26.4% higher than 2019 value
But sellers who overprice and under-prepare are struggling. In the $1.75–$2M market, only 19% of listings are under contract, and 42% withdraw unsold.
Don’t leave money on the table, call Casey to get full value for your home.
View our new and improved Market Snapshot and see what current market conditions are for your area. Want to understand the cycle behind the surge? Read more about Understanding Real Estate Cycles.
What sets the Casey Samson Team apart?
In a market where inventory is up over last year and conditions vary dramatically by region, our strategic pricing models and deep market insight give our clients a critical edge.
While others navigate shifting trends, we lead, delivering consistent, exceptional results:
- $231M in Sales in 2025
- $104M in Vienna homes over $1M
- $200M in homes over $1M
- Average Days on Market: 8 days
We’re proud to be:
- #1 Listing Team in Virginia – Samson Properties
- #1 Luxury Agent – Samson Properties
- #1 Luxury Team in Virginia, #3 Medium Team in Virginia
- Top .05% in the United States, RealTrends
These results aren’t just numbers, they reflect our commitment to excellence in every market condition.
Open House Schedule & Featured Listings:
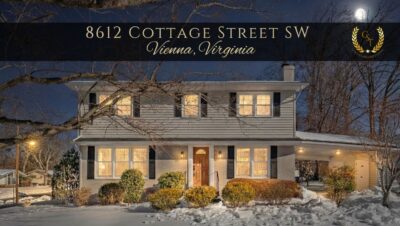 Coming Soon! 8612 Cottage Street SW, Vienna, Virginia. Just Listed for $1,200,000. Open House Sunday, February 15th, from 1-3PM! Charming and thoughtfully updated, this inviting home sits on a 0.27 acre corner lot in the heart of Vienna and offers 4 bedrooms, 3.5 baths, and 2,400 square feet of finished living space. The main level features beautiful wide plank flooring and a bright, open layout with a spacious living room, dining room, and an impressive updated kitchen. The kitchen is the heart of the home, showcasing crisp white cabinetry, quartz countertops, stainless steel appliances, subway tile backsplash, and a large center island, flowing seamlessly into the adjacent breakfast area with access to the deck—perfect for indoor outdoor living. The family room is warm and inviting with a gas fireplace accented by modern wood detailing, creating a cozy focal point for everyday living and entertaining. Upstairs, the primary suite offers a private en-suite bath, while three additional bedrooms and a full hall bath provide comfortable space for family, guests, or home office needs. The finished lower level adds flexibility with a recreation room, full bath, and laundry area, an ideal space for extended living or entertaining. Step outside to a peaceful backyard with deck and patio, shaded by mature trees and offering plenty of room to relax or gather. Connected to public water, public sewer, and natural gas, this home is ideally located just minutes from the Metro, downtown Vienna, shops, restaurants, and parks, blending classic charm with everyday convenience and exceptional potential. Visit 8612Cottage.com for a full preview. Call Colby Smyth for a private showing when we go live at (703) 597-2428.
Coming Soon! 8612 Cottage Street SW, Vienna, Virginia. Just Listed for $1,200,000. Open House Sunday, February 15th, from 1-3PM! Charming and thoughtfully updated, this inviting home sits on a 0.27 acre corner lot in the heart of Vienna and offers 4 bedrooms, 3.5 baths, and 2,400 square feet of finished living space. The main level features beautiful wide plank flooring and a bright, open layout with a spacious living room, dining room, and an impressive updated kitchen. The kitchen is the heart of the home, showcasing crisp white cabinetry, quartz countertops, stainless steel appliances, subway tile backsplash, and a large center island, flowing seamlessly into the adjacent breakfast area with access to the deck—perfect for indoor outdoor living. The family room is warm and inviting with a gas fireplace accented by modern wood detailing, creating a cozy focal point for everyday living and entertaining. Upstairs, the primary suite offers a private en-suite bath, while three additional bedrooms and a full hall bath provide comfortable space for family, guests, or home office needs. The finished lower level adds flexibility with a recreation room, full bath, and laundry area, an ideal space for extended living or entertaining. Step outside to a peaceful backyard with deck and patio, shaded by mature trees and offering plenty of room to relax or gather. Connected to public water, public sewer, and natural gas, this home is ideally located just minutes from the Metro, downtown Vienna, shops, restaurants, and parks, blending classic charm with everyday convenience and exceptional potential. Visit 8612Cottage.com for a full preview. Call Colby Smyth for a private showing when we go live at (703) 597-2428.
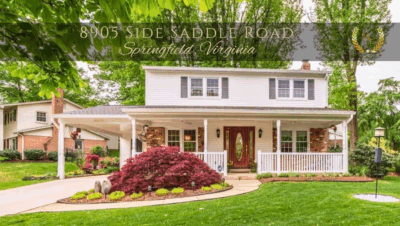 Coming Soon! 8905 Side Saddle Road, Springfield, Virginia. Just Listed for $799,900. Open House Sunday, February 15th from 1-3PM! Gorgeous home located in the highly desirable Orange Hunt Estates community. This home features 4 bedrooms, 2.5 bathrooms, and 2,020 finished square feet of thoughtfully designed living space, set on a 0.27 acre lot. As you enter the home, you’ll be greeted by a welcoming foyer that leads to a living room and dining room. The interior features include hardwood floors, recessed lighting, and an abundance of windows that fill the home with natural light. The gourmet kitchen is equipped with Taj Mahal Quartzite countertops, stainless steel appliances, an electric range, built-in microwave, and ample cabinet space. Breakfast room has a direct access to the deck for seamless indoor-outdoor living. On the upper level, owner’s suite includes a walk-in closet and a private en suite bathroom with a walk-in shower. Additional three bedrooms are complemented by full bathroom featuring custom tiles surrounding the jacuzzi tub. Finished lower level provides a large recreation room with built-ins, and laundry/utility room. Outdoor living, you’ll find a deck and well maintained backyard that backs to trees, perfect for entertaining guests. The carport provides extra covered parking or storage. The location and neighborhood is close to all the amenities you need. A commuter’s paradise! Short drive to shops, restaurants and nearby Orange Hunt, Irving, and West Springfield Pyramid. Visit 8905SideSaddle.com for a full preview. Call Colby Smyth for a private showing when we go active 703-597-2428.
Coming Soon! 8905 Side Saddle Road, Springfield, Virginia. Just Listed for $799,900. Open House Sunday, February 15th from 1-3PM! Gorgeous home located in the highly desirable Orange Hunt Estates community. This home features 4 bedrooms, 2.5 bathrooms, and 2,020 finished square feet of thoughtfully designed living space, set on a 0.27 acre lot. As you enter the home, you’ll be greeted by a welcoming foyer that leads to a living room and dining room. The interior features include hardwood floors, recessed lighting, and an abundance of windows that fill the home with natural light. The gourmet kitchen is equipped with Taj Mahal Quartzite countertops, stainless steel appliances, an electric range, built-in microwave, and ample cabinet space. Breakfast room has a direct access to the deck for seamless indoor-outdoor living. On the upper level, owner’s suite includes a walk-in closet and a private en suite bathroom with a walk-in shower. Additional three bedrooms are complemented by full bathroom featuring custom tiles surrounding the jacuzzi tub. Finished lower level provides a large recreation room with built-ins, and laundry/utility room. Outdoor living, you’ll find a deck and well maintained backyard that backs to trees, perfect for entertaining guests. The carport provides extra covered parking or storage. The location and neighborhood is close to all the amenities you need. A commuter’s paradise! Short drive to shops, restaurants and nearby Orange Hunt, Irving, and West Springfield Pyramid. Visit 8905SideSaddle.com for a full preview. Call Colby Smyth for a private showing when we go active 703-597-2428.
2503 Easie St, Oakton, Virginia. Just Listed for $1,599,900. Open House this Sunday, February 1st from 2-4pm. Back on the market with refinished floors, new paint and new carpet. Craftsman home in the sought after Marie Perzel community. This home features 4 bedrooms, 4.5 baths, and 4,032 square feet of stylish living space, all nestled on a 0.51 acre lot. Main level showcases an open floor plan filled with natural light and charm. Welcoming two story foyer leads into a formal living and dining area highlighted by elegant crown molding, chair railing, and recessed lighting. Gourmet kitchen features a center island, granite countertops, stainless steel appliances, refrigerator, wall oven, separate beverage refrigerator, and ample cabinetry, making meal prep and storage a breeze. The kitchen seamlessly connects to the family room, both warmed by a stunning two-sided fireplace. The breakfast room with built-ins opens to the backyard. On the upper level, the owner’s suite includes a walk-in closet and a private en suite bath with hot tub, a walk-in shower, and dual vanity. Three additional bedrooms include a Jack and Jill bath and an additional full bathroom, offering ample space for family or guests. The finished lower level includes recreation room with a fireplace, wet bar, bonus room, full bathroom, and a storage/utility room. Outdoors features a spacious Trex deck, and charming screened-in gazebo, a serene spot for relaxing out of the sun or enjoying a bug-free evening. The fully fenced backyard offers privacy and security, bordered by mature trees and professional landscaping. The covered front porch adds charm and curb appeal, while the two car side loading garage and driveway offers convenient parking. Short drive to shops, restaurants, major commuter routes, and the Metro. Nearby Oakton, Thoreau, Madison pyramid. Visit 2503EasieStreet.com for a full preview. Call Billy Samson for a private showing at 703-380-0255.
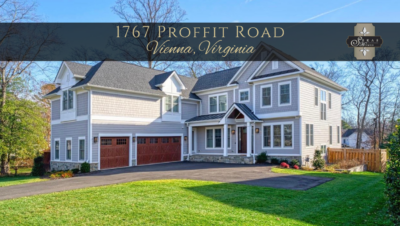 Active/Under Contract. 1767 Proffit Road, Vienna, Virginia. Just Listed for $2,674,900. Newly built by Sekas Homes, this stunning Aiden II model offers 7 bedrooms, 7.5 baths, and 7,189 sq. ft. of modern luxury with casual elegance. The main level features a designer kitchen, a light-filled family room with a gas fireplace, and a formal dining room, along with a private guest suite with a full bath. The spacious owner’s suite includes two large walk-in closets, a dressing area, and a deluxe bath with separate shower and soaking tub. A bonus room with a vaulted ceiling, full bath, and walk-in closet adds flexibility, while the lower level offers a bedroom, full bath, recreation room with a custom wet bar, and an exercise room. Premium features include oak stairs, upgraded finishes, 10 ft. ceilings on the main level, and a custom mudroom with washer/dryer rough-in. Enjoy outdoor living on the heated screened porch with a TV wall and a Trex deck. Set on a 0.78-acre lot, the home boasts custom details, a three-car side-load garage, and is located in a prime Vienna location near downtown, metro, shopping, and dining, with access to the top rated Wolftrap, Kilmer, and Madison Pyramid. Residents can enjoy exclusive access to Spring Lake, a four-acre lake ideal for kayaking, boating, and fishing, providing a peaceful retreat just minutes from the heart of Vienna. Immediate delivery is available! Visit HERE for a full preview. Call Billy Samson for a private showing at 703-380-0255.
Active/Under Contract. 1767 Proffit Road, Vienna, Virginia. Just Listed for $2,674,900. Newly built by Sekas Homes, this stunning Aiden II model offers 7 bedrooms, 7.5 baths, and 7,189 sq. ft. of modern luxury with casual elegance. The main level features a designer kitchen, a light-filled family room with a gas fireplace, and a formal dining room, along with a private guest suite with a full bath. The spacious owner’s suite includes two large walk-in closets, a dressing area, and a deluxe bath with separate shower and soaking tub. A bonus room with a vaulted ceiling, full bath, and walk-in closet adds flexibility, while the lower level offers a bedroom, full bath, recreation room with a custom wet bar, and an exercise room. Premium features include oak stairs, upgraded finishes, 10 ft. ceilings on the main level, and a custom mudroom with washer/dryer rough-in. Enjoy outdoor living on the heated screened porch with a TV wall and a Trex deck. Set on a 0.78-acre lot, the home boasts custom details, a three-car side-load garage, and is located in a prime Vienna location near downtown, metro, shopping, and dining, with access to the top rated Wolftrap, Kilmer, and Madison Pyramid. Residents can enjoy exclusive access to Spring Lake, a four-acre lake ideal for kayaking, boating, and fishing, providing a peaceful retreat just minutes from the heart of Vienna. Immediate delivery is available! Visit HERE for a full preview. Call Billy Samson for a private showing at 703-380-0255.
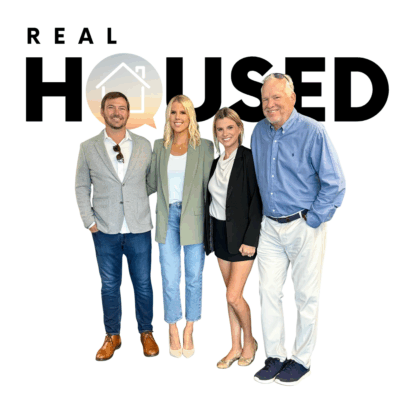
Announcing our new podcast Real Housed.
Where Northern Virginia Real Estate Meets Real Talk. Join The Casey Samson Team for unfiltered happy hour conversations mixing market insights, winning strategies, local lifestyle, and the hottest restaurants and events in Vienna, Virginia. Take a seat at our table and see how we stir it, all while running a $200M/year family business. Trust us, there’s never a dull moment when our family gets together. Real talk. Real Housed. Watch or Listen Here.
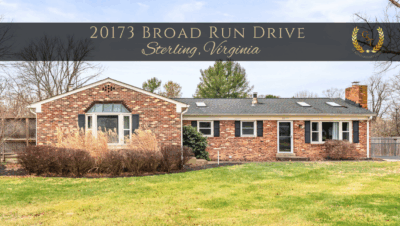 Under contract in the first weekend with multiple offers! 20173 Broad Run Drive, Sterling, Virginia. Just Listed for $750,000. Beautiful move-in ready home in the highly desirable Broad Run Farms. This home features 3 bedrooms, 2 bathrooms, 1,824 square feet, and is situated on 0.69 acres. This all-brick rambler features 3 bedrooms and 2 bathrooms. The interior has been meticulously updated to meet modern standards while preserving its classic appeal. Details include recessed lighting, hardwood floors, and plenty windows allowing for tons of natural lighting. Gourmet kitchen with quartz countertops and custom tiled backsplash, stainless steel appliances, electric stove, and an abundance of cabinet space. The spacious family room is perfect for gatherings and creating lasting holiday memories, with easy access to the deck. Three generously sized bedrooms, and two full bathrooms with tiled tub shower. Outdoor features include a large deck ideal for outdoor dining or entertaining. Spa inspired outdoor amenities elevate the property’s appeal with a hot tub for year round enjoyment, perfect for unwinding after a long day. It also showcases a freestanding barrel sauna, offering a distinctive blend of rustic craftsmanship and luxury outdoor living. Oversized single car garage features beautifully finished natural wood walls and ceilings with a wood burning stove. In the rear of the space, large windows and glass doors open into a secondary area that currently houses a billiards table, easily adaptable as a game room, studio, or entertaining lounge. Additional carport for extra covered parking or storage. The large lot provides plenty of room to enjoy the outdoors, garden, or expand your vision. Easy access to major highways and a short drive to Loudoun & Ashburn Metro stations. Close proximity to shops and restaurants. Visit 20173BroadRun.com for a full preview.
Under contract in the first weekend with multiple offers! 20173 Broad Run Drive, Sterling, Virginia. Just Listed for $750,000. Beautiful move-in ready home in the highly desirable Broad Run Farms. This home features 3 bedrooms, 2 bathrooms, 1,824 square feet, and is situated on 0.69 acres. This all-brick rambler features 3 bedrooms and 2 bathrooms. The interior has been meticulously updated to meet modern standards while preserving its classic appeal. Details include recessed lighting, hardwood floors, and plenty windows allowing for tons of natural lighting. Gourmet kitchen with quartz countertops and custom tiled backsplash, stainless steel appliances, electric stove, and an abundance of cabinet space. The spacious family room is perfect for gatherings and creating lasting holiday memories, with easy access to the deck. Three generously sized bedrooms, and two full bathrooms with tiled tub shower. Outdoor features include a large deck ideal for outdoor dining or entertaining. Spa inspired outdoor amenities elevate the property’s appeal with a hot tub for year round enjoyment, perfect for unwinding after a long day. It also showcases a freestanding barrel sauna, offering a distinctive blend of rustic craftsmanship and luxury outdoor living. Oversized single car garage features beautifully finished natural wood walls and ceilings with a wood burning stove. In the rear of the space, large windows and glass doors open into a secondary area that currently houses a billiards table, easily adaptable as a game room, studio, or entertaining lounge. Additional carport for extra covered parking or storage. The large lot provides plenty of room to enjoy the outdoors, garden, or expand your vision. Easy access to major highways and a short drive to Loudoun & Ashburn Metro stations. Close proximity to shops and restaurants. Visit 20173BroadRun.com for a full preview.
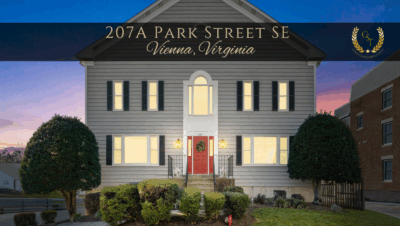 Under Contract in the first weekend! 207A Park Street SE, Vienna, VA. Move-in ready garden-style condo located in the Ayr Hill Station condo community, just steps to everything Vienna has to offer. This home features 3 bedrooms, 2 baths, and 1,217 square feet all on one level. It includes one parking space in a garage and an additional space outside. The main level showcases an open floor plan filled with natural light and charm. Enjoy formal living and dining rooms highlighted by gorgeous hardwood floors, recessed lighting, and plenty of sunlight. The kitchen features quartz countertops, tile backsplash, a built-in microwave, and ample cabinet space. On the main level, you will find 3 spacious bedrooms, 2 bathrooms, and a convenient laundry room. The owner’s suite features a walk-in closet and a private en suite bathroom with a standalone soaking tub and vanity. All in all, this condo has everything you need and more, making it the perfect place to call home. The garage also includes an EV charger, making it easy to charge your vehicle from home. Ideally located to walk to nearby Vienna shops and restaurants. Close to major commuter routes and the Metro. Nearby Madison pyramid. Visit 207parkstreet.com for a full preview.
Under Contract in the first weekend! 207A Park Street SE, Vienna, VA. Move-in ready garden-style condo located in the Ayr Hill Station condo community, just steps to everything Vienna has to offer. This home features 3 bedrooms, 2 baths, and 1,217 square feet all on one level. It includes one parking space in a garage and an additional space outside. The main level showcases an open floor plan filled with natural light and charm. Enjoy formal living and dining rooms highlighted by gorgeous hardwood floors, recessed lighting, and plenty of sunlight. The kitchen features quartz countertops, tile backsplash, a built-in microwave, and ample cabinet space. On the main level, you will find 3 spacious bedrooms, 2 bathrooms, and a convenient laundry room. The owner’s suite features a walk-in closet and a private en suite bathroom with a standalone soaking tub and vanity. All in all, this condo has everything you need and more, making it the perfect place to call home. The garage also includes an EV charger, making it easy to charge your vehicle from home. Ideally located to walk to nearby Vienna shops and restaurants. Close to major commuter routes and the Metro. Nearby Madison pyramid. Visit 207parkstreet.com for a full preview.
View All of our Just Sold Listings
Gold Standard Listings and Pre-inspection works.
In a market where only 12% of the homes sell in the first weekend, our team pre-inspected 319 South Adams Street in Arlington, a home built in 1909. South Adams sold in the first weekend, over list price, with multiple contracts, and no home inspection! Find out more about Gold Standard Listings.
Friends don’t let friends struggle to sell their home, no matter where they live. If they need help outside of Northern Virginia, we can find great qualified listing agents anywhere in the country with our Network of Number Ones. If you or they are struggling to sell a property, give us a call, we would love to help! 703-508-2535.
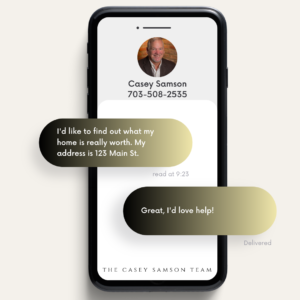
Whats Your Home Really Worth?
In this ever changing market you need professionals who are experts at generating multiple contracts with the best terms! Our team is one stop shop at the top of the industry and we ready to help you with your home selling and buying needs.
Where can you start? We offer virtual or in person meetings. Find out what your home is really worth or set up a no obligation home buyer or seller consultation. TEXT Casey Samson direct at 703-508-2535.
Thinking of buying a home? Maybe it’s a goal for 2026? It’s never too early to start! Planning ahead is key. Start the process with us now for first steps and we will get you to your home ownership goal for 2026. Learn more about our home buyers program and watch or listen to Coffee with Casey, The Why, When and How of Buying a Home Watch Here
Want to receive our newsletter every month?
Professional realtors, staff and no broker fees have allowed us to keep commissions down. Our work ethic has produced an incredible track record. If you need help anywhere in Northern Virginia, call Casey. Yes, he picks up his phone. 703-508-2535.
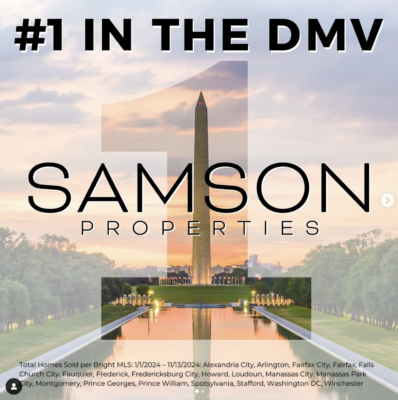
About The Casey Samson Team
The Casey Samson Team is a premier Northern Virginia real estate team known for unmatched market expertise, powerful negotiation skills, and exceptional client service. In 2025, our team achieved $231M in home sales, ranking as a top-producing team at the leading brokerage in the DMV real estate market.
Our Realtors are consistently recognized among the top agents in Vienna, Oakton, Haymarket, Aldie, Ashburn, and Leesburg, Virginia, helping buyers and sellers navigate today’s competitive market with confidence. Whether you’re looking to buy a home or sell a home in Northern Virginia, our team delivers proven results, local insight, and a client-first experience.
